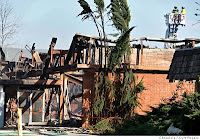SAN JOSE'S RICH HISTORY
California's First Civilian Settlement- November 29, 1777
California's First State Capital- 1849-1852
California's First Incorporated City- March 27, 1850
San Jose is the third largest city in California and the tenth largest city in the country. Founded in November 1777, El Pueblo de San Jose de Guadalupe was the first civilian town in the Spanish territory of Nueva California. The settlement served as a farming community to support military installations at Monterey and San Francisco, CA. Historic places help define and distinguish our communities by creating a strong sense of identity; understanding our heritage, connecting the stories of past generations to the experiences of today.
(East side of Market Street, from San Fernando to San Carlos Streets)From 1872 to 1887 a large Chinese population lived and prospered in this area. By the late 1800's, downtown businesses were expanding and many of the business leaders wanted to relocate Chinatown. In 1887, after several unsuccessful attempts at relocation, a mysterious fire tore through Chinatown's wooden and brick structures. Within a matter of hours, the entire community was wiped off the map. This historic marker is the last reminder of the community and the people of old Chinatown.
 |
| Rare Photo of Old Chinatown cir.1880/View From Market Street |
The Donner-Houghton House
The Donner-Houghton House was built by Sherman Otis Houghton, a well known attorney and politician and in 1881. A former mayor f San Jose, Deputy Clerk of the California Supreme Court and Commissioner of the US Mint at San Francisco, in 1859, Mr. Houghton married Mary Martha Donner a survivor of the Donner Party.
 |
| Donner-Houghton Mansion 2006 |
On the morning of July 9, 2007, the home was almost completely destroyed by fire.
 |
| Donner-Houghton Mansion- July 2007 |
 |
| Original Kelley House Elevation |
The 5600 Square Foot Kelley House was built in 1912 and was the last historical structure associated with the Kelley Family. The property was once owned by Louise Kelley who inherited it from her father, former San Jose mayor, Lawrence Archer.The 160 acre property was originally named "Lone Oak" was purchased in 1861. The original house burned to the ground in
1909. The new home was built in the same location in 1910. In 1951, Louise Archer Flavin Kelley sold the house and 63 acres to the City of San Jose for use as a public park, on the condition she be allowed to live in the family home for the rest of her life. She died six months later in February 1952 at the age of 89.
 |
| Kelley Fire |
 |
| Kelley House Fire February 2012 In February 2012, the Kelley House was destroyed by fire. Estimates to restore the home to historic conditions are from $6 to $8 million. |
IBM Building #25
 |
| IBM Building 25 |
When IBM erected the Advance Research Building number 25 in 1957, it was the symbol of Silicon Valley innovation. The building was developed to house IBM's top data-storage, who made history with the development of the flying head disc drive. The data technology allowed for online transaction processing, which companies like American Airlines used for real-time reservation systems. In 1958, Factory-Maintenance and management named the building "Plant of The Year" out of 900 sites. The Historic Landmarks Commission named this site is "one of the finest examples of Modern Industrial architecture in Santa Clara County".
 |
| IBM's Historic Building #25 Destroyed by Fire March 2008 |
The documentation of historic architecture provides insight into the artistry, craftsmanship, culture and technology of our forefathers. Understanding the techniques and technology of the past helps pave the way for the innovations of today and tomorrow. Modern cutting edge sustainable construction technology, the efforts to reduce the carbon footprint of capital facilities and the emergence of LEED technology have their roots in the study of our historic architecture.
Visit our Silicon Valley Blog at www.virtualdesignanalysissiliconvalley.blogspot.com









+(2).jpg)
.jpg)
+(1).jpg)
.jpg)
.jpg)