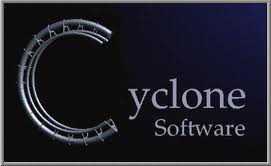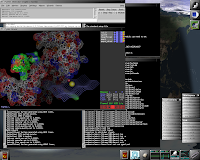Along with the Google Art Project, indoor mapping is one more way we’re working with museums to bring greater access to revered cultural and educational institutions around the world. Tap into the latest version of Google Maps for Android in Google Play, and enjoy exploring the art and science of the great indoors...."July 10, 2012...From the official Google blog
Google has developed an application for floor plans and indoor maps of numerous public facilities around the United States and abroad. Google's latest accomplishments include the interior mapping of airports, casinos and shopping centers around the world. This mapping project is the latest latest development in the evolution of modern museums and public facilities. Google currently has over 10,000 maps available for online users. Here is a partial list of the interior floor plans and maps available for online users:
United States
- Airports

SF Intrnl. Airport - Akron-Canton Airport (CAK)
- Atlanta Hartsfield-Jackson International Airport (ATL)
- Boise International Airport (BOI)
- Charlotte Douglas International Airport (CLT)
- Chicago Midway International Airport (MDW)
- Chicago O'Hare International Airport (ORD)
- Fort Lauderdale-Hollywood International Airport (FLL)
- George Bush Houston International Airport (IAH)
- Indianapolis International Airport (IND)
- Kansas City International Airport (MCI)
- Lambert-St. Louis International Airport (STL)
- Las Vegas McCarran International Airport (LAS)
- Minneapolis-St. Paul International Airport (MSP)
- Norman Y. Mineta San Jose International Airport (SJC)
- Portland International Airport (PDX)
- San Francisco International Airport (SFO)
- Seattle-Tacoma International Airport (SEA)
- William P. Hobby Airport (HOU)
Museums
 |
| Smithsonian Art Museum |
- American Museum of Natural History
- Anacostia Community Museum
- Arthur M. Sackler Gallery
- Cincinnati Museum Center
- Freer Gallery of Art
- Hirshhorn Museum and Sculpture Garden
- Indianapolis Museum of Art
- National Air and Space Museum, National Mall Building
- National Air and Space Museum, Steven F. Udvar-Hazy Center
- National Museum of African Art
- National Museum of American History
- National Museum of the American Indian
- National Museum of the American Indian, George Gustav Heye Center
- National Museum of Natural History
- National Portrait Gallery
- National Postal Museum
- National Zoological Park
- Renwick Gallery
- S. Dillon Ripley Center
- Smithsonian American Art Museum
- Smithsonian Institution Building (“The Castle”)
- The deYoung Museum
 |
| MGM Mandalay Bay |
- Caesars Entertainment - Bally's Las Vegas
- Caesars Entertainment - Caesars Palace
- Caesars Entertainment - Flamingo Las Vegas
- Caesars Entertainment - Harrah's Las Vegas
- Caesars Entertainment - Imperial Palace
- Caesars Entertainment - Paris Las Vegas
- Caesars Entertainment - Planet Hollywood
- Caesars Entertainment - Rio Las Vegas
- MGM Resorts - Aria Hotel & Casino
- MGM Resorts - Bellagio
- MGM Resorts - Circus Circus Hotel & Casino
- MGM Resorts - Crystals Retail
- MGM Resorts - Excalibur Hotel & Casino
- MGM Resorts - The Hotel at Mandalay Bay
- MGM Resorts - Luxor Hotel & Casino
- MGM Resorts - Mandalay Bay Resort & Casino
- MGM Resorts - Mandalay Bay - Four Seasons
- MGM Resorts - Mandarin Oriental
- MGM Resorts - MGM Grand Hotel & Casino
- MGM Resorts - The Mirage Resort & Casino
- MGM Resorts - Monte Carlo Resort & Casino
- MGM Resorts - New York, New York Hotel & Casino
- MGM Resorts - Signature
- MGM Resorts - Vdara Hotel
- Las Vegas Sands - The Venetian
 |
| Vallco Shopping Mall |
Shopping Centers/ Public Buildings
- Bloomingdale's*
- Brixmor Property Group including Eagle Rock Plaza in Los Angeles, CA
- DDR Corp. shopping centers in Puerto Rico, including Plaza del Atlántico in Arecibo, Plaza del Sol in Bayamon, Plaza Rio Hondo in Bayamon, Plaza del Norte in Hatillo, Plaza Palma Real in Humacao and Senorial Plaza in Rio Piedras
- Vallco Shopping mall in Cupertino, CA
Japan
 |
| Narita International Airport |
- Narita International Airport
- Haneda Airport, International Terminal
- Haneda Airport, Domestic Terminal
- JR East in Tokyo and Chiba (main stations)
- Tokyu Corporation (main stations)
- Tokyo Midtown
- Daimaru
- Matsuzakaya
- Tokyu
- Mitsukoshi
- Takashimaya
- Odakyu
- Isetan
- Keio
- Matsuya
- Seibu
- Tobu
- Printems Ginza
- Marui
- Marunouchi Building
- Shin-Marunouchi Building
- Marunouchi OAZO
- Marunouchi BRICK SQUARE
- TOKIA Tokyo Building
- Shibuya 109
- 109 MEN'S
- Miraikan
- Roppongi Hills
- Venus Fort
- Tokyu Hands Ikebukuro
- DECKS TOKYO BEACH
- remy gotanda
- LaLa port TOYOSU
- The National Museum of Emerging Science and Innovation (Miraikan)
 |
| National Museum of Emerging Science and Innovation (Miraikan) |
United Kingdom
- Airports:
- London City Airport
- London Stansted Airport
- London Luton Airport
- Manchester
- Edinburgh
- Glasgow
- Birmingham
- Barbican
- BFI Southbank
- British Museum
- Cabot Circus Shopping Centre
- Cannon Street Station
- Charing Cross Station
- Courtauld Gallery
- Debenhams*
- Euston Station
- Fenchurch Street Station
- Harrods
- House of Fraser*
- John Lewis*
- Kings Cross Station
- Liverpool Street Station
- London Bridge Station
- Museum of London
- National Maritime Museum
- National Theater
- Natural History Museum
- National Portrait Gallery
- O2 Arena
- One New Change Shopping Center
- Paddington Station
- Peter Jones - Sloan Sq.
- Ricoh Arena
- Selfridges*
- Somerset House
- St Pancras International Station
- Victoria and Albert Museum
- Victoria Station
- Waterloo Station
- Wembley Stadium
 |
| Museum of London |
Switzerland
- Verkehrshaus
- Sihlcity (Zurich)
- La Praille (Geneva)
- St Jakobs Park Shopping (Basel)
- Shopping Arena (St Gallen)
- Westside (Bern)
- St Jakob's Sporthalle
- Stade de Suisse
- Airport Center, Zurich Airport
- Media Markt
 |
| Zurich Airport |
Recently, a friend asked me if I felt discouraged by Google's aggressive pursuit of museum mapping and documentation. After all, Google is a technological giant with unlimited financial and human resources. Contrasted with NVentum's two man operation and very limited resources, it would be understandable for me/us to feel that the efforts to create our online museum have been seriously usurped.
However, Google's development of online maps for museums and public facilities serves as validation for our concepts of the new millennium museum. NVentum's vision of the modern museum differs from the Google projects in many ways. Google's apps allow access to museum floor plans and maps, but that is just one component of our project. Capturing History is a comprehensive documentation project that not only includes the development of online floor plans and maps, it is a tool for management and operation of facilities. Furthermore, NVentum's collaborative project with History San Jose provides facility operators/owners with new marketing and outreach tools, tools to develop new revenue streams, tools for the preservation artifacts, asset management and gaming applications.







































.jpg)